
Property Attributes
- MLS#B1605141
- TypeSingle Family
- CountyERIE
- CityAmherst
- AreaAmherst
- NeighborhoodChapel Woods Pt 7
- Zip14221
- StyleColonial,TwoStory
- Year Built1976
- Taxes$ 14164
- Price$ 750,000
- Bedrooms5
- Full Bathrooms2
- Half Bathrooms1
- Sqr Footage3171
- Lot Size0.4419 Acres
Data Source:
Central New York Information Services (CNYIS)
Property Description
Welcome to your dream home—where timeless elegance meets modern sophistication in a rare five-bedroom estate, perfectly situated in the highly sought-after Williamsville School District. From intimate gatherings to grand celebrations, the showstopping backyard is thoughtfully designed for unforgettable entertaining. Dive into the expansive, sparkling pool. Relax on the lush lawn or host alfresco dinners beneath the stars, all within your private outdoor oasis. Inside, every detail exudes quality and style. Discover luxury vinyl flooring, custom millwork, and intricate molding throughout, seamlessly blended with contemporary touches for today’s discerning homeowner. The gourmet kitchen is a chef’s masterpiece, boasting sleek quartz countertops, premium finishes, and ample space for culinary creativity. Retreat to spacious bedrooms, each offering comfort and tranquility, while a brand-new furnace ensures year-round efficiency and peace of mind. Enjoy the convenience of being just minutes from Transit Road’s finest shopping, dining, and amenities—giving you the best of suburban living with easy access to everything you need. This is a truly rare opportunity to own a home that balances luxurious living, thoughtful craftsmanship, and an entertainer’s dream backyard. Schedule your private tour today and experience the lifestyle you’ve always imagined.
| Price History | |
|---|---|
| 5/15/2025 | Listed $750,000 |
General Features
| Sewer | Connected |
|---|---|
| Heating | Gas,ForcedAir |
| Cooling | CentralAir |
| Utilities | CableAvailable,HighSpeedInternetAvailable,SewerConnected,WaterConnected |
| Possession | CloseOfEscrow |
| Roof | Asphalt,Shingle |
| Appliances | Dryer,Dishwasher,GasOven,GasRange,GasWaterHeater,Refrigerator,Washer |
| HOA Fee | 0.0 |
| Garage Spaces | 2.0 |
| Patio/Porch Features | Open,Patio,Porch |
| Architectural Style | Colonial,TwoStory |
| Pool Features | InGround |
| Construction Materials | Brick,Stucco,PexPlumbing |
| School District | Williamsville |
| Year Built | 1976 |
| Electric | CircuitBreakers |
| Stories Count | 2 |
| Township | Not Applicable |
| Levels | Two |
| Property Subtype | SingleFamilyResidence |
| County | Erie |
| Property Type | Residential |
| Attached Garage | Yes |
| Subdivision Name | Chapel Woods Pt 7 |
| Garage Y/N | Yes |
| Other Structures | Gazebo |
| Total Rooms | 10 |
| Full Baths | 2 |
| Status | Active |
| Directions | Youngs,right on Klein,left onto Chapel Woods,left onto Fox Meadow,right onto Wynngate,house on left! |
| City | Amherst |
| Senior Community Y/N | No |
| High School District | Williamsville |
| MLS Area | Amherst-142289 |
| Lot Size Units | Acres |
| Lot Size Square Feet | 19250.0 |
| Year Built Details | Existing |
| Tax Annual Amount | 14164.0 |
| Property Condition | Resale |
| Virtual Tour | https://media.wnyds.com/sites/kjrzglv/unbranded |
| Standard Status | Active |
| Middle/Junior School District | Williamsville |
| Elementary School District | Williamsville |
| Tax Assessed Value | 694000 |
| TaxOtherAnnualAssessmentAmount | 0.0 |
| Tax Lot | 18 |
| Virtual Tour | https://media.wnyds.com/sites/14-wynngate-ln-buffalo-ny-14221-15743700/branded |
Interior Features
| Interior Amenities | BreakfastBar,Den,EntranceFoyer,EatInKitchen,SeparateFormalLivingRoom,KitchenIsland,QuartzCounters,SlidingGlassDoors,NaturalWoodwork,BathInPrimaryBedroom |
|---|---|
| Basement | Full,SumpPump |
| Flooring | LuxuryVinyl |
| Total Fireplaces | 1 |
| Total Stories | 2 |
| Basement (Y/N) | Yes |
| Air Conditioning Y/N | Yes |
| Heating Y/N | Yes |
| Fireplace Y/N | Yes |
| Half Baths | 1 |
| Laundry Features | MainLevel |
| Total Bedrooms | 5 |
| Main Level Bathrooms | 1 |
| Total Baths | 3 |
Exterior Features
| Exterior Amenities | Barbecue,ConcreteDriveway,FullyFenced,Fence,Pool,Patio |
|---|---|
| Fencing | Full,Partial |
| Parking Features | Attached,Garage,GarageDoorOpener |
| Lot Features | Rectangular,RectangularLot,ResidentialLot |
| Water Source | Connected,Public |
| Lot Size Area | 0.4419 |
| Foundation Details | Poured |
| Building Area Total | 3171.0 |
| Lot Dimensions | 110X175 |
| Lot Size Acres | 0.4419 |
| Waterfront Y/N | No |
| Door Features | SlidingDoors |
| Road Frontage Type | CityStreet |
Amenities
- Foreclosure
- Views
- Short Sale
- New Construction
- Adult 55+
- Lease To Own
- No HOA Fees
- Furnished
- Primary On Main
- Air Conditioning
- Seller Finance
- Green
- Fixer Upper
- Horse
- Golf
- Fireplace
- Deck
- Garage
- Basement
- Pool
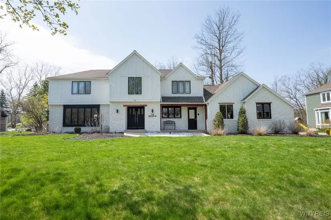
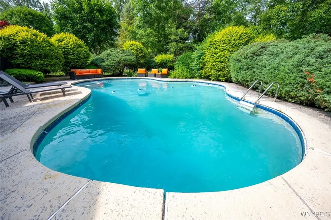
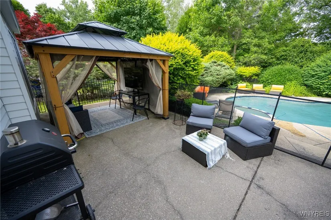
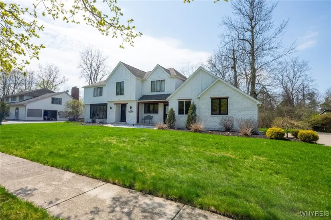
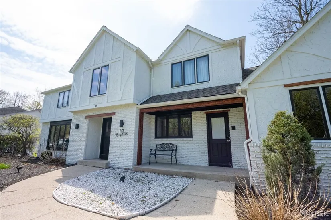
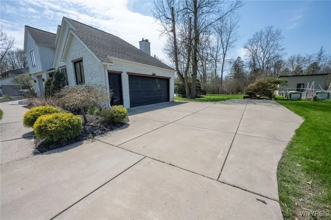
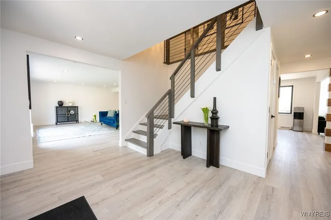
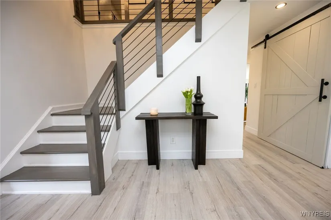
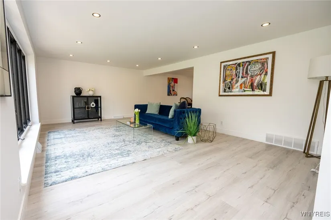
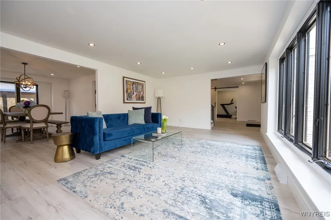
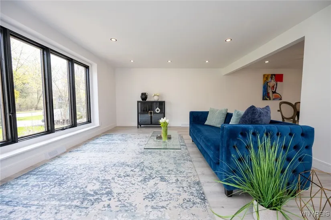
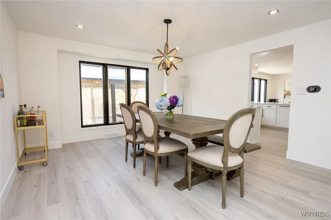
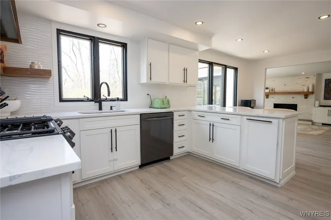
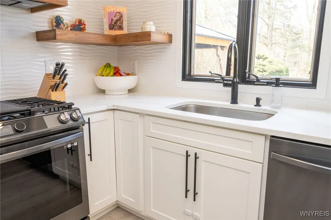
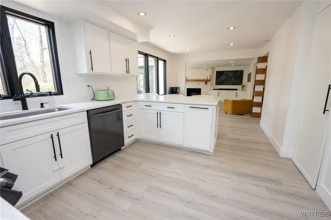
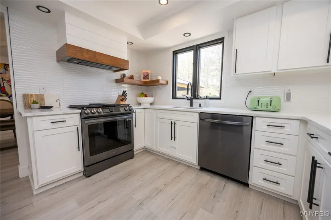
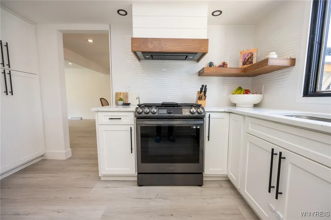
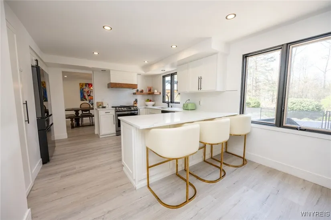
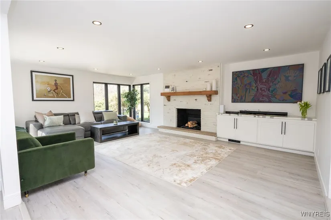
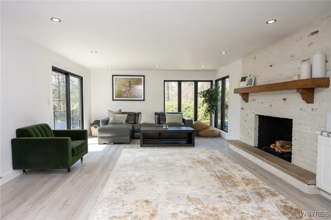
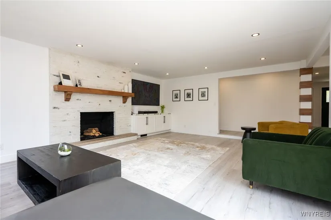
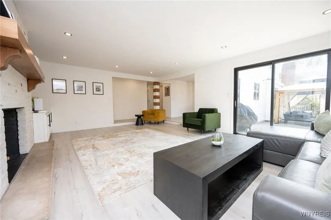
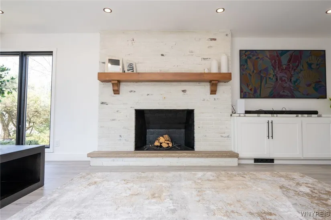
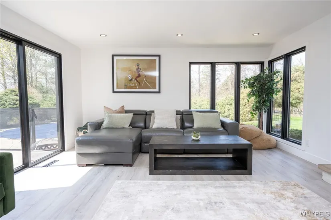
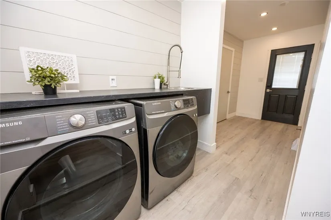
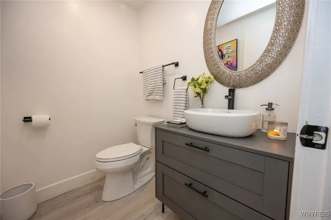
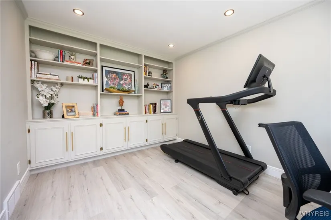
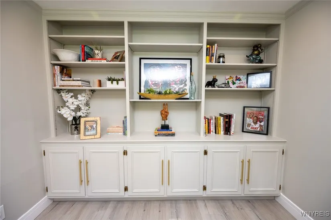
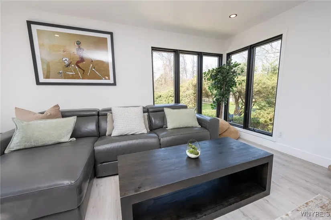
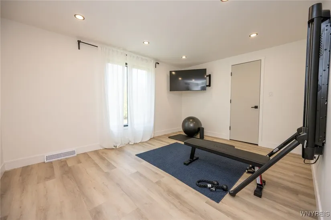
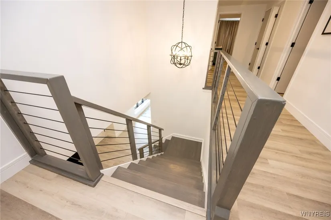
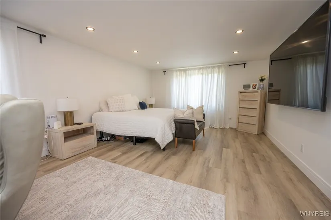
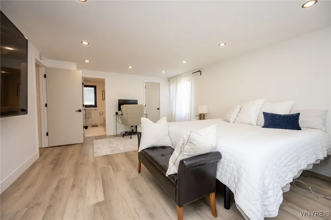
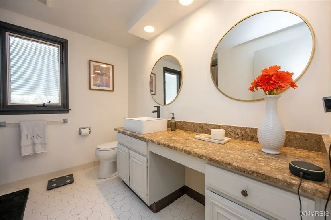
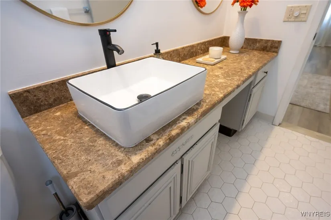
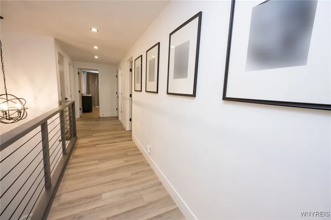
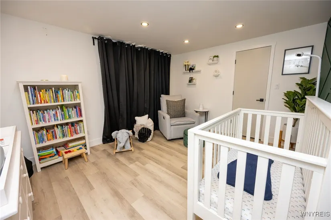
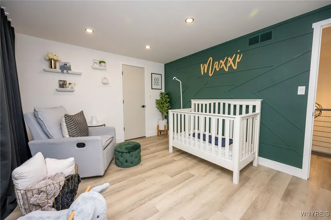
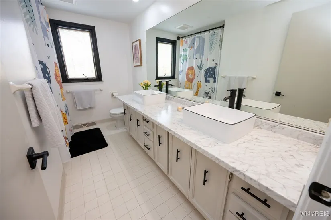
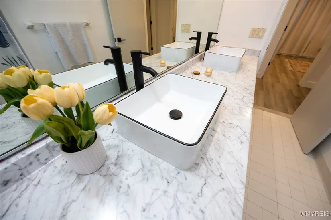
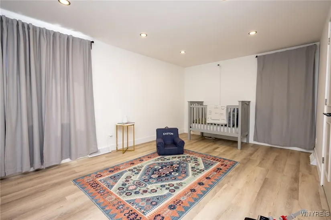
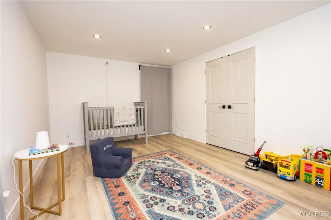
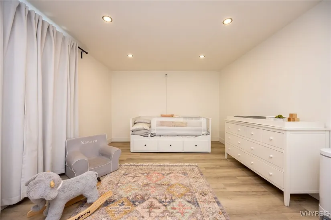
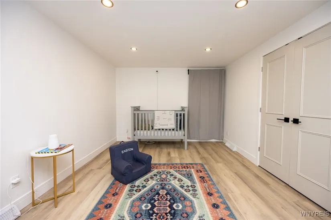
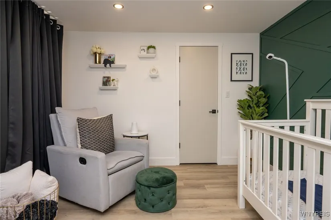
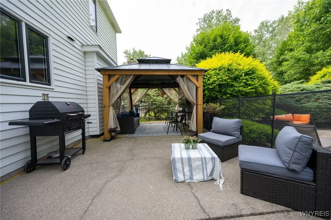
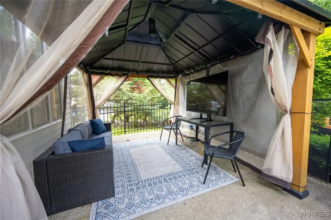
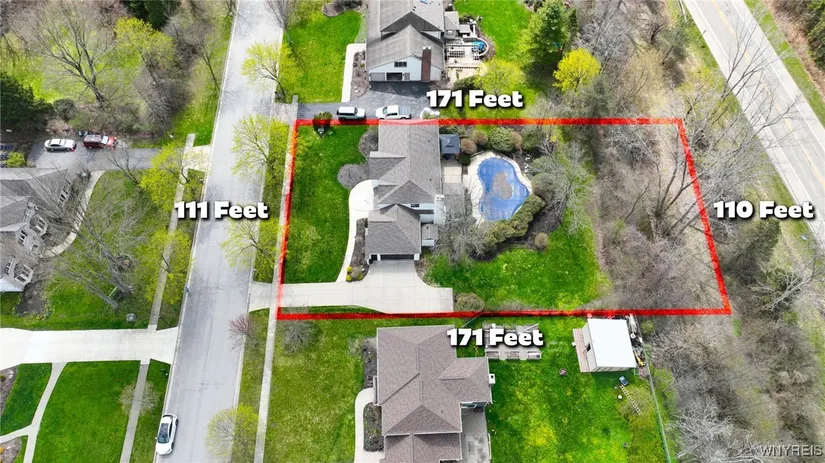
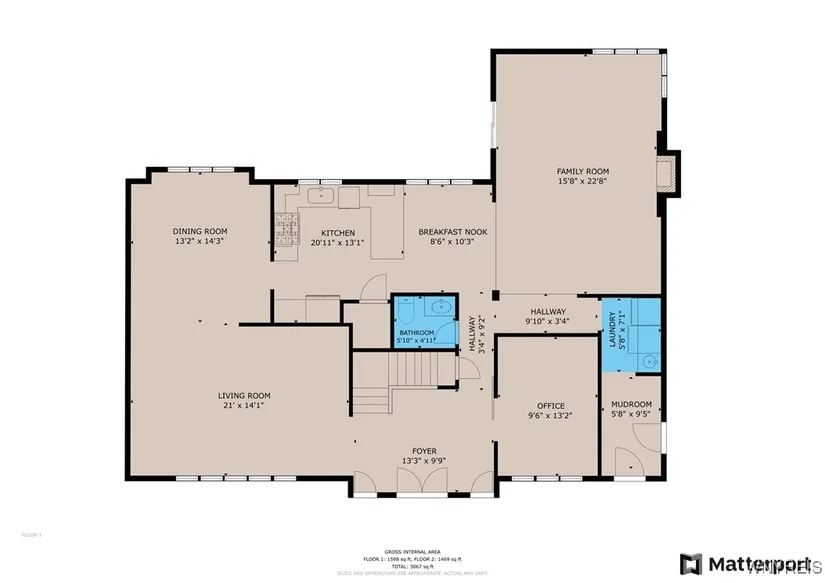
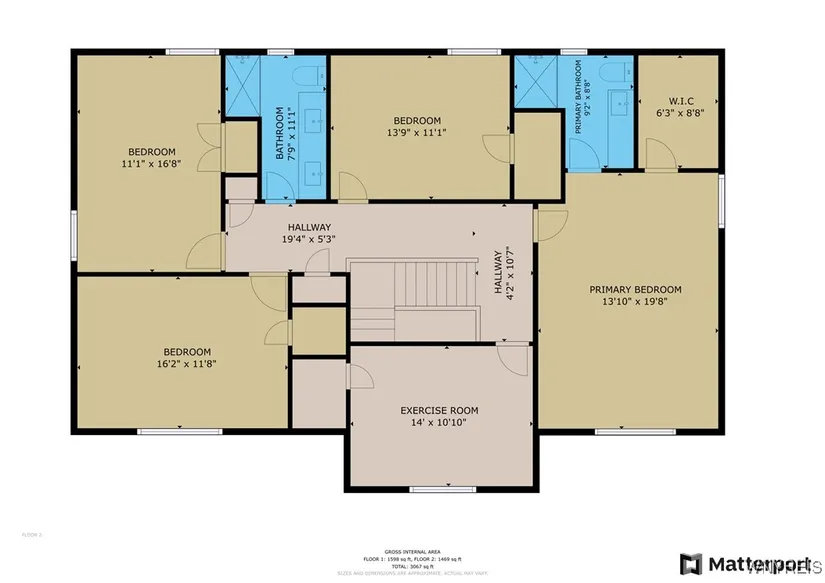
 The Greater Syracuse Association of REALTORS ®: The data relating to real estate on this web site comes in part from the Internet Data Exchange (IDX) Program of the CNYIS, powered by CNYIS. Real estate listings held by firms other than NextHome CNY Realty, are marked with the IDX logo and detailed information about them includes the Listing Broker's Firm Name. All information deemed reliable but not guaranteed and should be independently verified. All properties are subject to prior sale, change
The Greater Syracuse Association of REALTORS ®: The data relating to real estate on this web site comes in part from the Internet Data Exchange (IDX) Program of the CNYIS, powered by CNYIS. Real estate listings held by firms other than NextHome CNY Realty, are marked with the IDX logo and detailed information about them includes the Listing Broker's Firm Name. All information deemed reliable but not guaranteed and should be independently verified. All properties are subject to prior sale, change
 The data relating to real estate on this web site comes in part from the Internet Data Exchange (IDX) Program of NYSAMLS. Real estate listings held by firms other than NextHome CNY Realty, are marked with the IDX logo and detailed information about them includes the Listing Brokers Firm Name.
Disclaimer: All information deemed reliable but not guaranteed and should be independently verified. All properties are subject to prior sale, change or withdrawal. Neither the listing broker(s) nor NextHome
The data relating to real estate on this web site comes in part from the Internet Data Exchange (IDX) Program of NYSAMLS. Real estate listings held by firms other than NextHome CNY Realty, are marked with the IDX logo and detailed information about them includes the Listing Brokers Firm Name.
Disclaimer: All information deemed reliable but not guaranteed and should be independently verified. All properties are subject to prior sale, change or withdrawal. Neither the listing broker(s) nor NextHome
